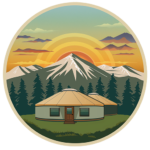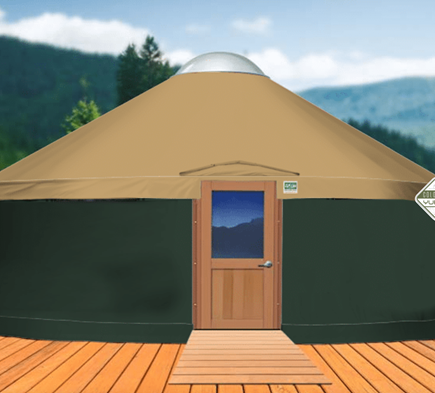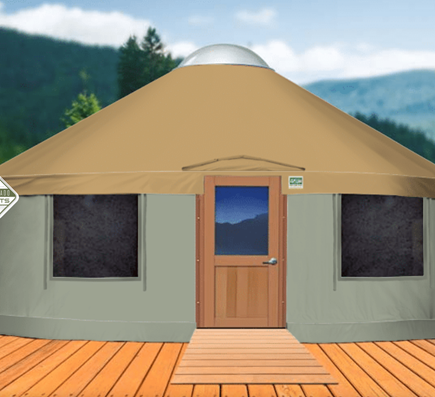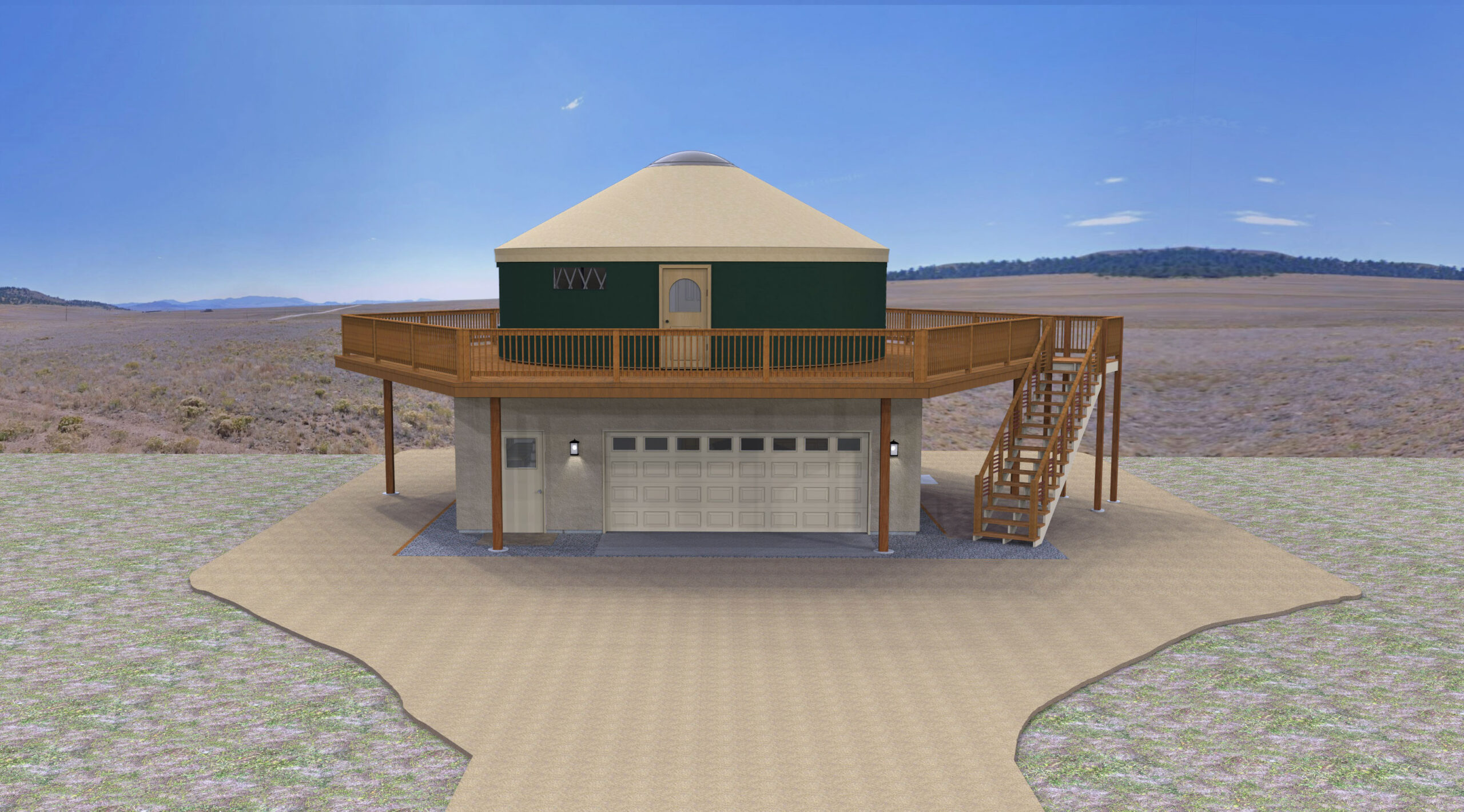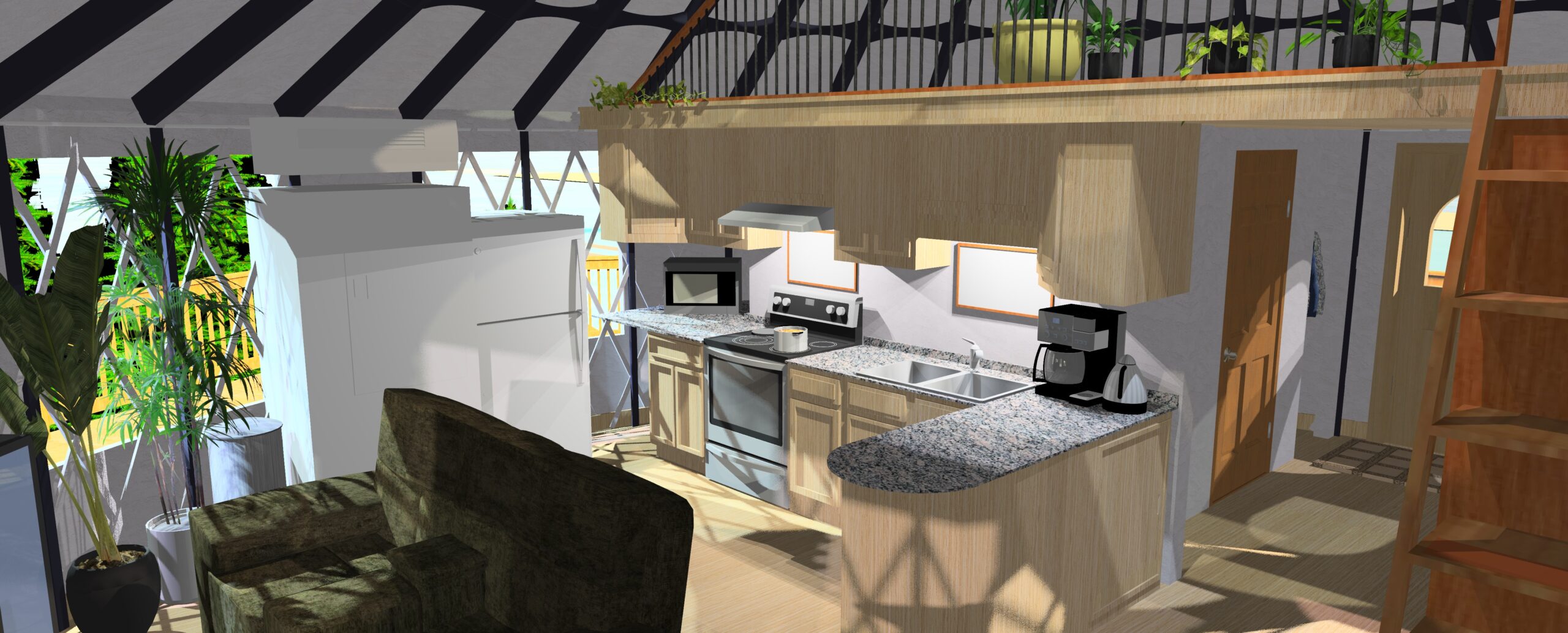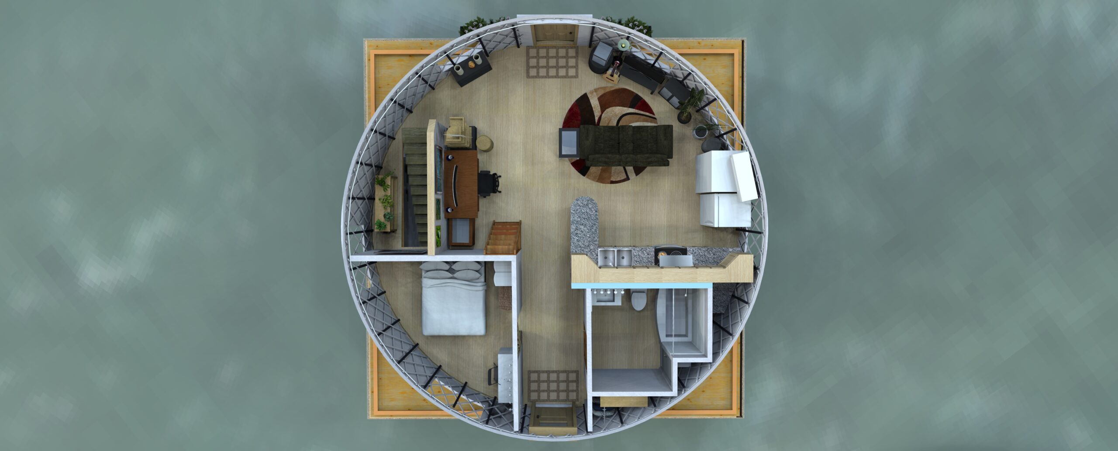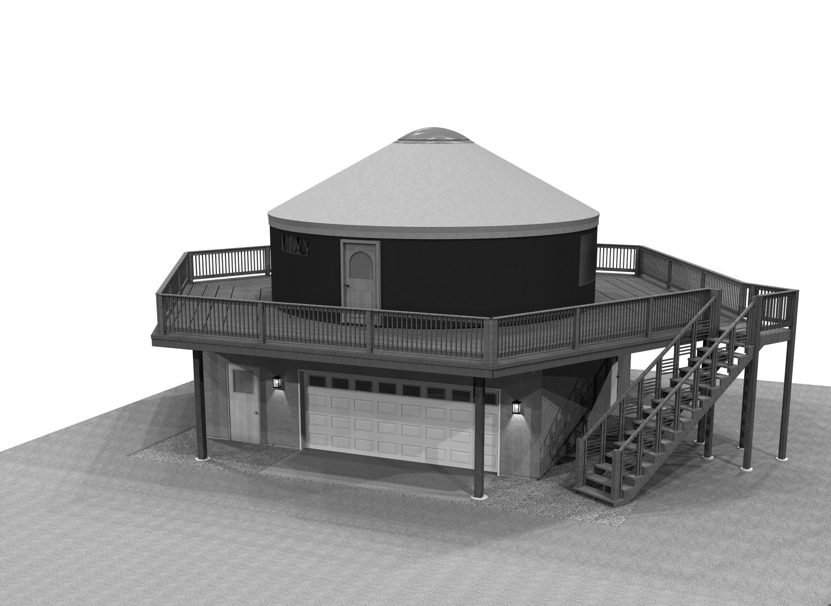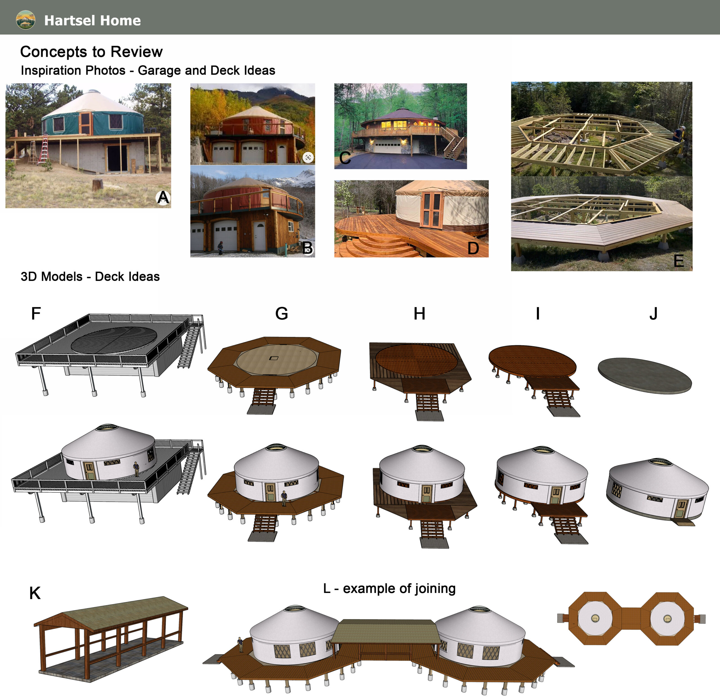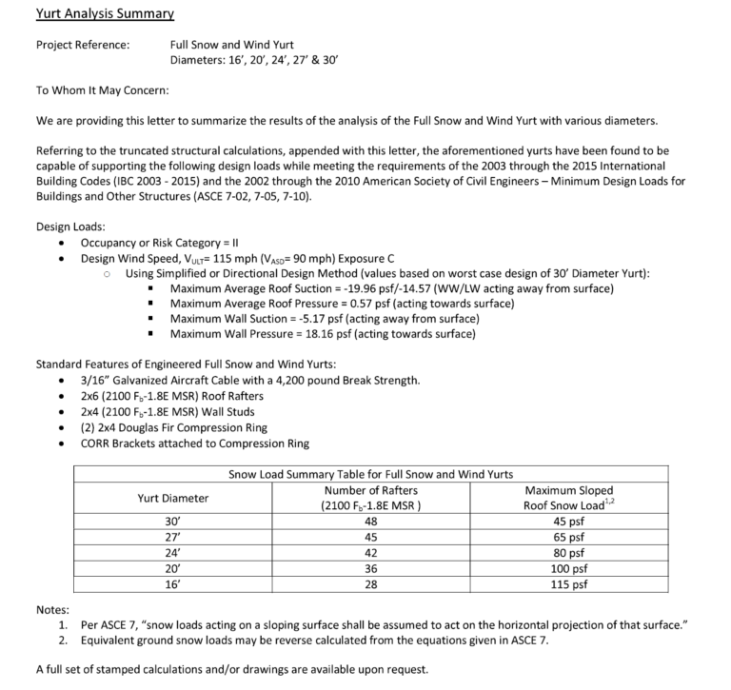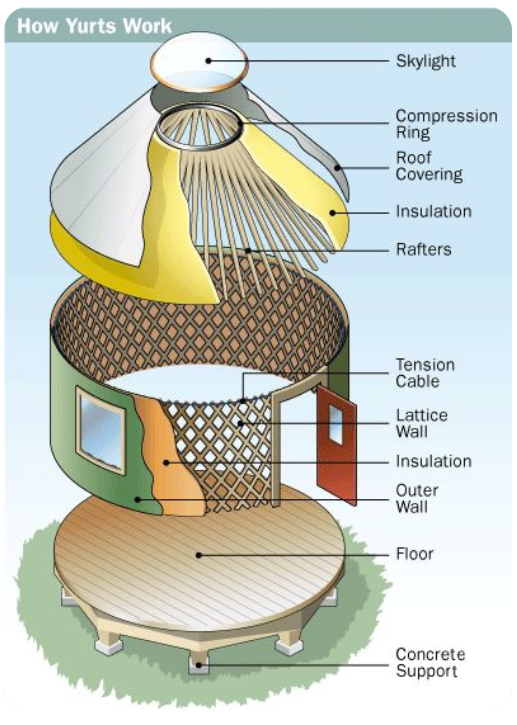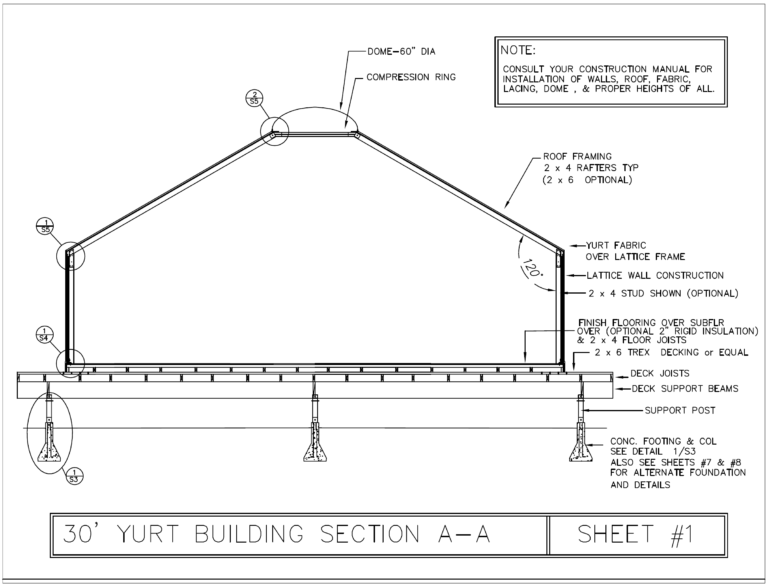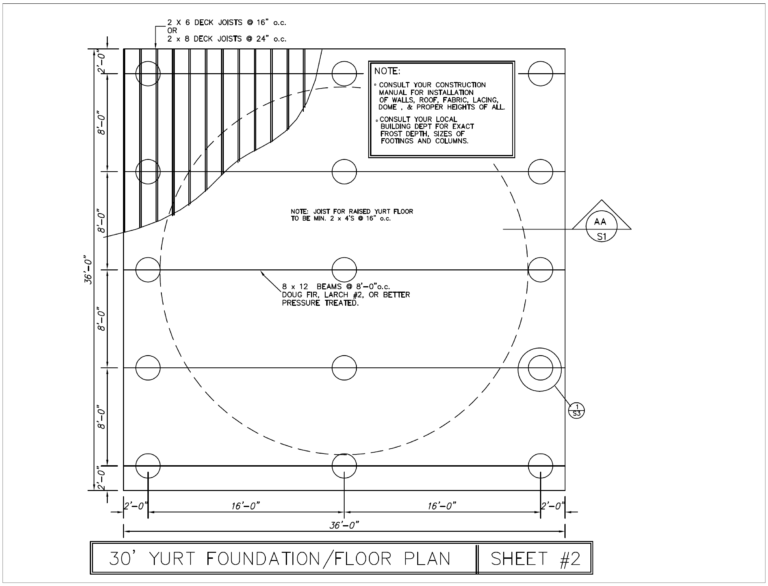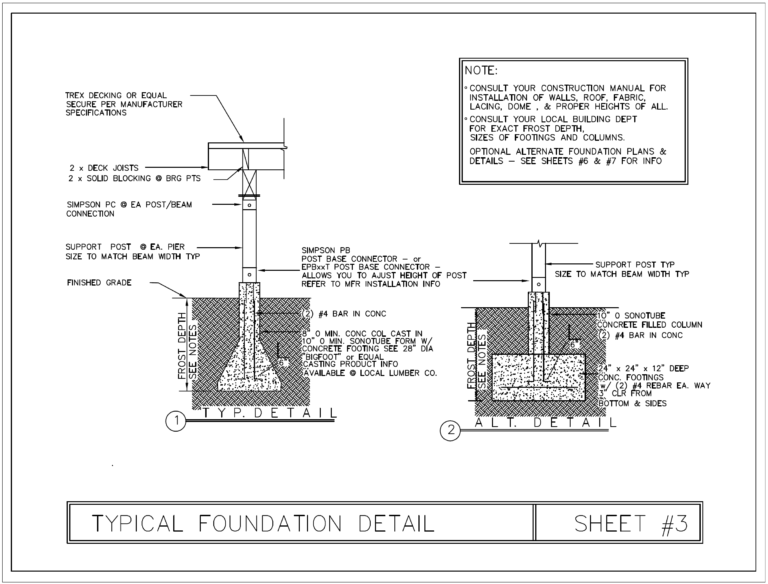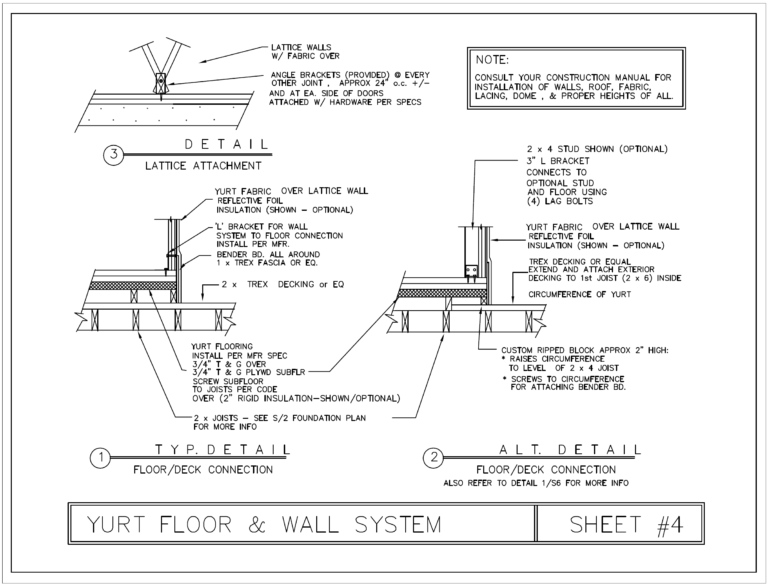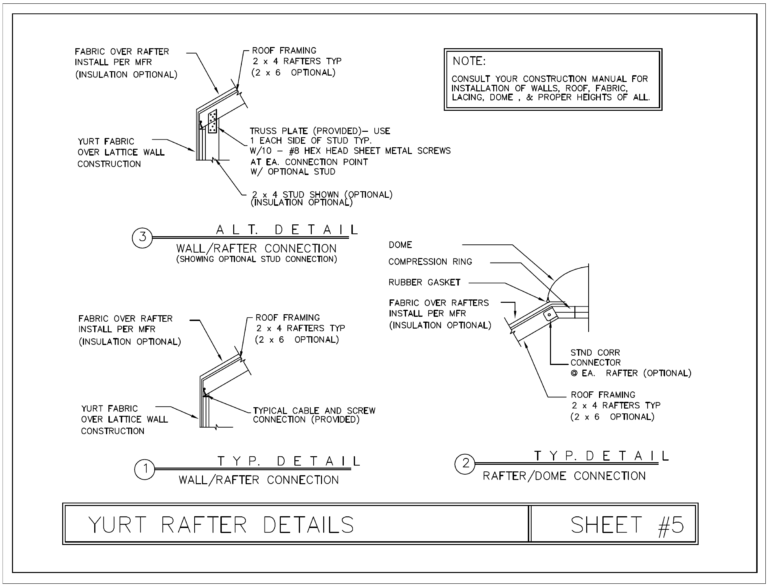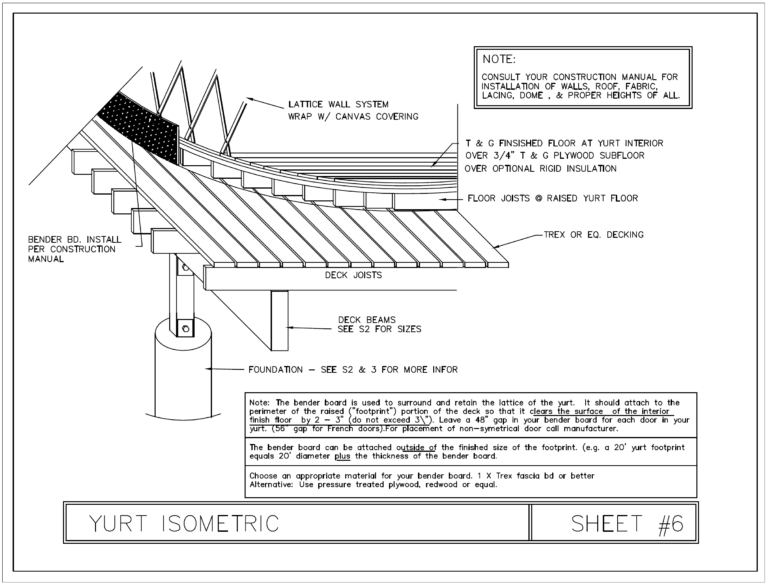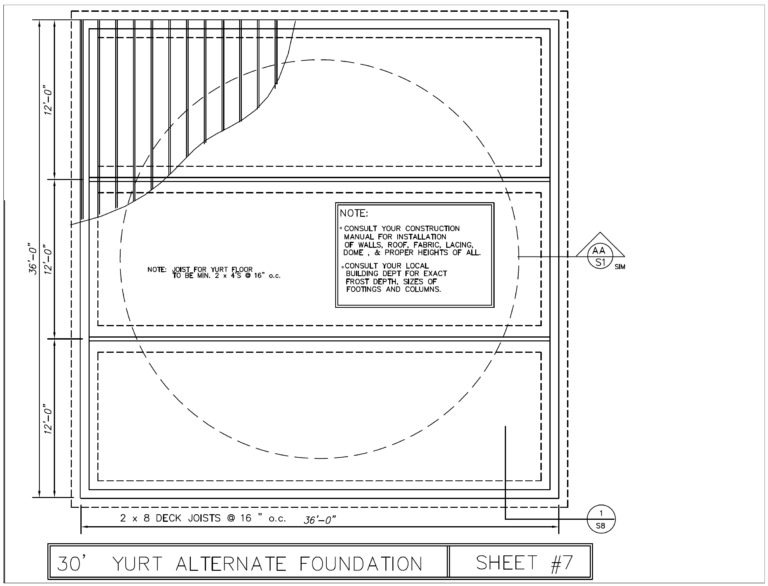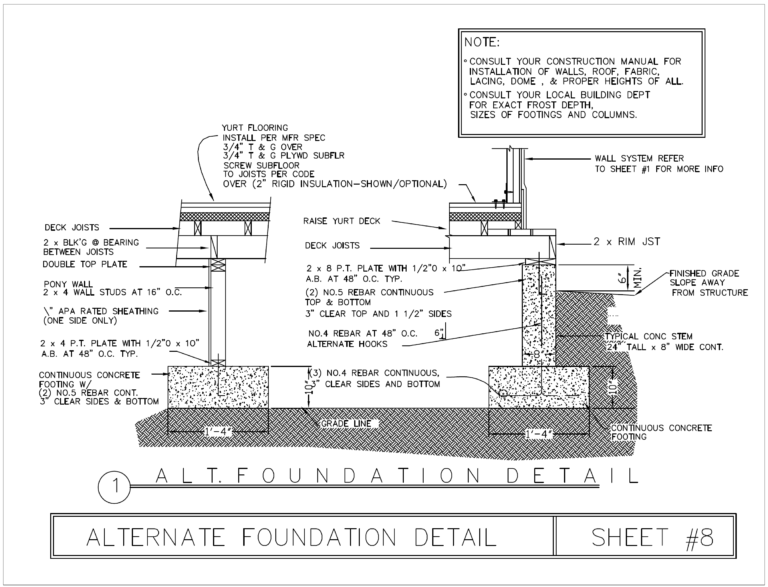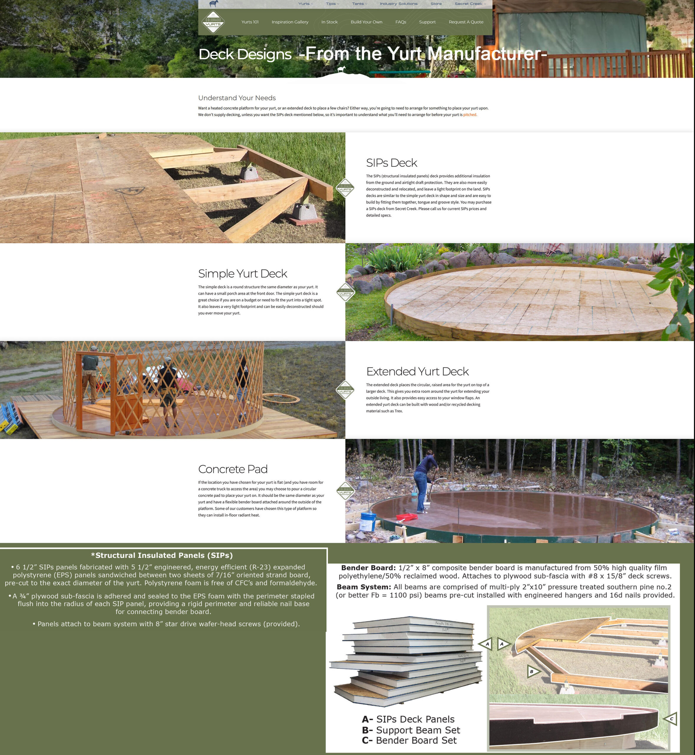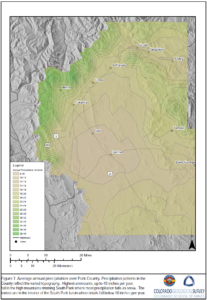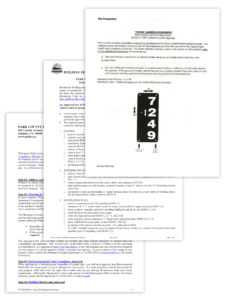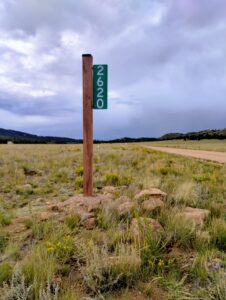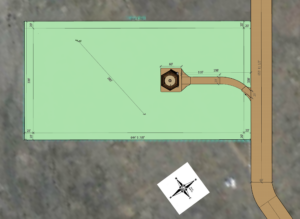Structure Design
What's a Yurt?
A yurt is a remarkable circular tent-like dwelling. Traditionally, they are constructed with a wooden lattice frame covered with durable fabric and are topped with a dome. The circular structure provides strength, stability, and even temperature distribution in addition to snow, rain, and wind resistance, adaptable to any weather conditions.
Originally developed in Central Asia (Mongolia) and used by nomadic people, yurts are designed to be both sturdy and highly portable. Today, yurts are often built as permanent dwellings with contemporary amenities while retaining their traditional charm. Their expandable nature allows for the addition of multiple interconnected yurts, offering flexible living solutions to suit various needs.
Hartsel Home Yurts
“Ether Ridge”
30′ Colorado Yurt w/ Wind & Snow Kit. Tan Roof & Timber Walls. 2 Standard Doors, Roof & Wall Insulation, Bronze Dome with Dome Lifter, Stove Pipe Outlet, and Dome Bug Net.
Sliding Glass Window (Taupe) – Counter Height 1.00
Sliding Glass Window (Taupe) – Standard 4.00
Development
The project features two 30′ diameter yurts from Secret Creek Colorado Yurts. For ease of reference, I have given them the names Sage Meadow and Ether Ridge. The first yurt is shown above the garage. Second yurt location TBD.
*Long-Term Goal – Both yurts operate independently, each equipped with amenities, connecting structure, 2-Car Garage.
*Short-Term Goal – One yurt completed to move-in status.
- Foundation: Article about yurt foundations here
- Insulation: This area is 5a climate zone (-20 to -15 degrees). Insulation, wind, and snow packages from Secret Creek.
- Heat and Water Management: Strategic placement of steam, heating, vents, and water systems. Designated mechanical room.
- Bathrooms: Each yurt will feature a full bathroom, with one designated as a master bath.
- Kitchens: A full kitchen will be included in one yurt, while the other will have a kitchenette/future hookups.
- Bedrooms: Each yurt will have a dedicated bedroom (to fit a Queen bed and closet).
- Offices: Each yurt will have a dedicated office/studio space.
- Loft Space: Almost Half-circle loft serves as ceiling for bathroom and bedroom.
- Access: Each yurt will have 2 doors (outside access/interior). The window location is flexible. Best views to the SW.
- HVAC: Mini Split system and heated flooring.
