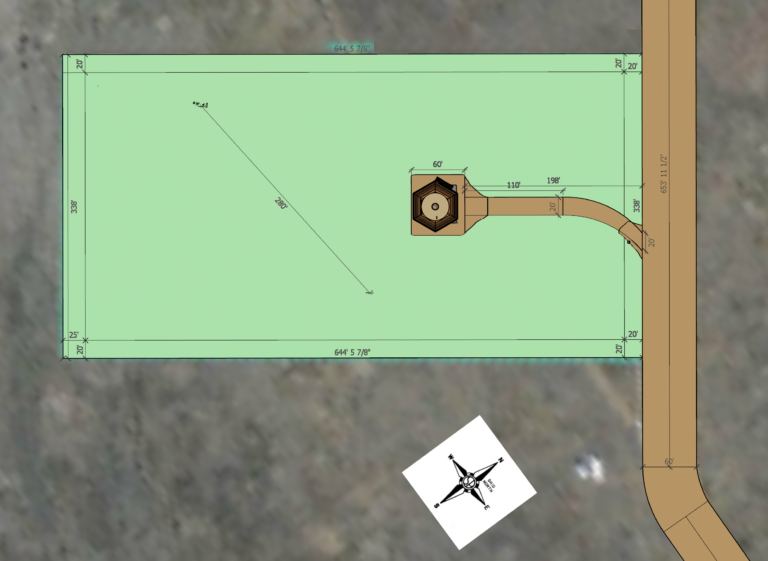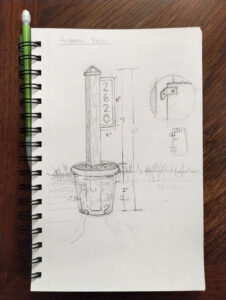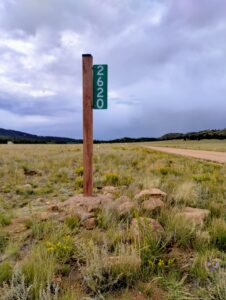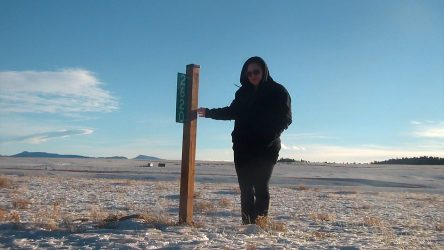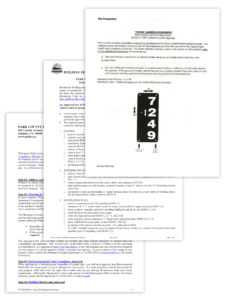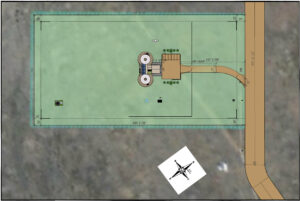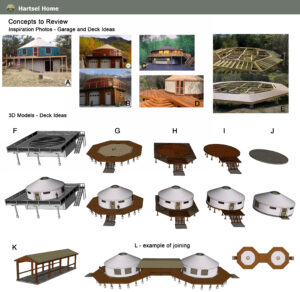Construction

Outline
Developing this project involves several key steps, each handled by different professionals. Here’s an overview of the process and who is responsible for each task.
- Site Assessment and Initial Planning
- Designer, Surveyor, Excavator, Engineer.
- Perimeter Flags, corner posts located – complete
- Address Sign Posted – complete
- Site Walk, Corners Staked – complete
- Survey – complete
- Preliminary Site Plans, determine area for soil test, general layout – current
- Soil Test to determine the percolation rate of soil for septic placement. Determine native soil or sand leach field.
- Create Engineered Site Plans
- Clearing and Excavation
- Excavation contractor.
- Remove vegetation (no trees), rocks, and debris; prepare the site for construction.
- Driveway Installation
- Excavation contractor.
- Cut and construct gravel driveway and parking area with necessary drainage.
- Driveway Permit Required
- Utility Location Planning
- Engineer.
- Plan essential utilities such as electricity, water, gas lines, and stoves/fireplaces. Coordinate local utility companies.
- Mechanical Permit Required
- Well Installation
- Well driller.
- Drill and install a well for water supply.
- Well Permit Required
- Septic System Installation
- Septic system contractor.
- Design and install a septic system to handle wastewater, including the tank and leach field.
- Concrete Foundation Prep and Pouring
- Foundation contractors or concrete contractors.
- Excavate for and pour the foundation for yurts, connecting building, and garage area.
- Garage Installation
- General builder.
- Assemble or place and secure a prefabricated garage to the foundation.
- Yurt Installation
- Contractor or factory installers.
- Install yurt structures, with lattice walls, roof, dome top, insulation, cover, windows, and doors.
- Connecting Structure Framing
- General contractors and framing carpenters.
- Build a special hallway connecting the two yurts and garage, including walls, floor, and roof structures.
- Plumbing Installation
- Licensed plumbers.
- Install the plumbing system, including pipes, fixtures, and connections to the water supply and septic or sewer system.
- Electrical Installation
- Licensed electrician.
- Install electrical wiring, outlets, fixtures, and connect to the main power supply.
- Solar Installation
- Solar contractor.
- Install solar panel systems.
- Solar Permit Required
- HVAC Installation
- HVAC contractor.
- Install mini-split heating, ventilation, and air conditioning system.
- Install ventilation in bath house, laundry, and kitchen.
- Insulation and Drywall Installation
- Insulation contractors and drywall installers.
- Install insulation in walls and ceilings, followed by drywall.
- Interior Finishing
- General contractors and various specialists (e.g., painters, tile installers).
- Complete interior work such as painting, flooring, cabinetry, and fixtures.
- Landscaping and Final Touches
- Landscaper garden designers.
- Complete exterior work, including grading, planting, and other landscaping elements.
- Inspection and Approvals
- Local inspectors and officials.
- Ensure all work complies with building codes and regulations; issue final approvals.


